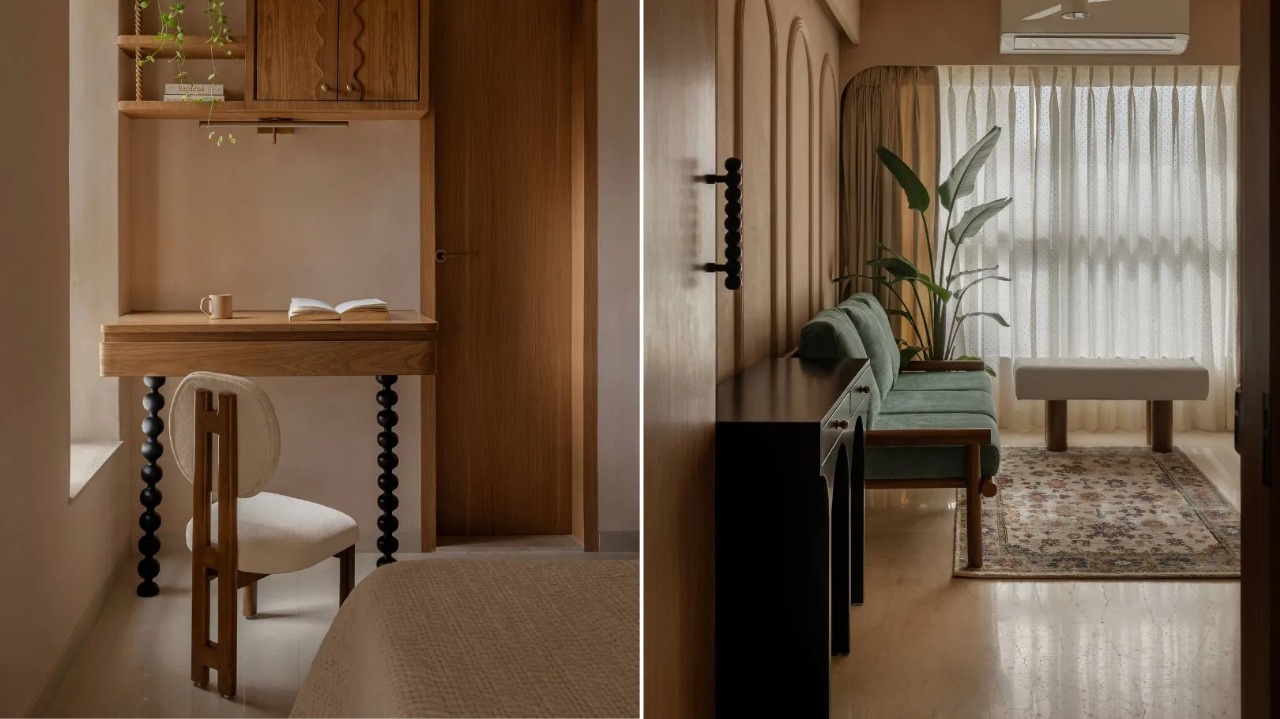
Follow WOWNEWS 24x7 on:

In the heart of Thane, a compact 650-square-foot apartment is redefining small-space living with a delicious twist. Featured in AD Small Spaces, this home draws its design inspiration from the layered richness of tiramisu—yes, the Italian dessert. But instead of mascarpone and espresso, the layers here are crafted from textures, tones, and thoughtful zoning. The result is a space that feels indulgent, airy, and deeply personal, proving that size is no barrier to style.
The Concept: Dessert as Design Philosophy
1. The homeowners, a young couple with a flair for storytelling, wanted their space to evoke warmth, comfort, and subtle drama
2. Tiramisu became their metaphor—a dessert known for its soft layers, rich undertones, and balanced sweetness
3. Translating that into interiors meant using a palette of creams, browns, and blacks, with each zone of the home representing a distinct layer
4. The design was executed by a boutique Mumbai-based studio known for its narrative-driven approach to interiors
Living Room: The Creamy Top Layer
1. The living room is bathed in soft beige and off-white tones, creating a sense of openness and calm
2. A low-profile sofa anchors the space, paired with a textured rug that mimics the softness of whipped cream
3. Floating shelves and minimal wall art keep the visual clutter low, allowing the textures to take center stage
4. Natural light filters through sheer curtains, adding a glow that feels almost edible
Kitchen and Dining: The Espresso Core
1. The kitchen is compact but striking, with matte black cabinetry and walnut wood accents
2. Brass hardware adds a touch of luxe, while open shelving keeps essentials within reach
3. A small dining nook features a round table and two chairs, tucked into a corner that feels intimate and grounded
4. The color scheme here is darker, echoing the espresso-soaked middle of a tiramisu slice
Bedroom: The Cocoa Dust Finish
1. The bedroom leans into deeper tones—mocha walls, linen bedding, and warm lighting
2. A custom headboard with vertical grooves adds texture without overwhelming the space
3. Storage is smartly integrated into the bed frame and wall niches, keeping the room clutter-free
4. A single pendant light hangs beside the bed, casting a soft glow reminiscent of cocoa dust
Key Highlights from the Home Tour
- The tiramisu theme is not literal but conceptual, guiding the layering of materials and moods
- Zoning is achieved through color and texture rather than walls, making the space feel larger than it is
- The home uses a mix of high and low materials—brass, wood, linen, and laminate—to balance cost and aesthetics
- Every corner is designed with intention, from the entryway mirror to the concealed shoe rack
Storage and Functionality
1. Despite its size, the home packs in ample storage through vertical solutions and multi-functional furniture
2. The kitchen includes a pull-out pantry and hidden drawers for utensils
3. The bathroom features a mirrored cabinet and floating vanity to maximize floor space
4. Even the hallway has built-in niches for books and decor, turning utility into beauty
Why This Home Resonates
In a city like Thane, where space is at a premium, this apartment shows how design can elevate even the smallest footprint. By leaning into a metaphor and layering thoughtfully, the homeowners have created a space that feels indulgent without being excessive. It’s a masterclass in restraint, creativity, and emotional design—proof that inspiration can come from anywhere, even dessert.
Sources: Architectural Digest India, HomeBazaar




